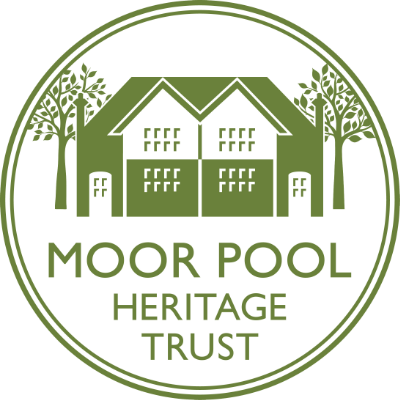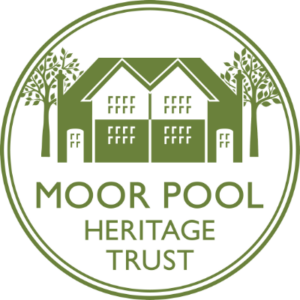Moor Pool Heritage
Conservation of the Estate
Moor Pool Estate is a Garden Suburb established in 1907 by founder John Sutton Nettlefold, whose vision was to provide low density housing centred around open spaces and community facilities.
It remains an almost completely intact example of a Garden Suburb thanks to ongoing conservation.
The cottage style houses of Moor Pool were built following principles related to the Arts & Crafts movement using local quality materials, which include a uniform roughcast render and red brick, mainly clay roof tiles, timber windows and doors, and features such as arched windows. These features can also be found at Moor Pool Hall and the shops which is indicative of the function of these buildings as the heart of the Estate and intended as an extension to the residents’ home lives.
Conservation Area Status and Article 4 (2)
The Moor Pool Estate Conservation Area was designated on 30th July 1970 and comprises 492 residential houses, 4 commercial properties, Moor Pool Hall, the Estate Tennis Courts, garages, bowling green, allotments and the Moor Pool. Within the Conservation Area there are also a number of listed buildings including Moor Pool Hall, the shops at the Circle, the Harborne Tenants’ Estate Office and 2 sets of flats on Ravenhurst Road numbers 108-122. The Conservation Area also includes the new developments on Winterbourne Lane and Kenrick Close.
Following some unsympathetic alterations made under Permitted Development from the 1960s onwards that failed to ‘enhance the character and appearance of the designated area’, an Article 4 (2) Direction was set up in 2006, which adds additional legal protection in preventing further erosion of the Estate’s Arts & Crafts character. Article 4 (2) requires permission from the Council for any alterations which can be seen from the highway, bowling green or the Moor Pool. All planning applications must be sent to Birmingham City Council Planning & Regenerations for approval before any work commences.
Moor Pool Estate Conservation Area Character Appraisal and Management Plan (Birmingham City Council)
Moor Pool Design Guide
Moor Pool Residents Association is a group of volunteers living on the Estate who aim to help to protect the character of the Estate and nurture community connections. They do not manage or approve planning applications but instead provide help by signposting to relevant rules and regulations. They have produced the following design guide to help navigate the rules set out in the more detailed Character Appraisal document by Birmingham City Council above.
Windows
Original windows with Georgian bars removed to feature larger glass panes, or replacement uPVC units should be upgraded when needing replacement to wood timber with double or triple glazed Georgian bar units, painted white and matching the original beading feature.
Doors
uPVC units should be replaced in upgrade with wood timber 6 or 9-panel glazed doors, painted in the Arts & Crafts colour palette. Original wood doors with single panes should be refurbished on upgrade to include 6 or 9-panel glazing bars.
Extensions
Front extensions, skylights, porches and canopies are not permitted. Side and rear extensions including conservatories, dormers and garages require planning permission. The MRA encourage sympathetic designs to match original exterior finishes such as bricks and mortar, render, roof tiles, gutters and downpipes following the original Arts & Crafts style.
Hard landscaping
New driveways and drop-kerbs or extensions to existing driveways where heritage gardens are reduced or removed is prohibited. Resurfacing and maintenance of existing drives, hardstanding, rockery and paths plus new or replacement fencing and gates is permitted but materials require approval by Planning.
Moor Pool colour palette
Please choose paint colours carefully using traditional Arts & Crafts heritage colours that fit with the character of the Estate. See the British Standards BS4800 colour range as a guideline. These are the original Estate colours:
Windows, door frames and porches
Top coat: White BS Code: 00E 55
Undercoat: White BS Code: UC01
Light Reflection Value: LRV99
Wall render
Top coat: Cream BS Code: 10C 31
Undercoat: Cream BS Code: UC57
Light Reflection Value: LRV78
Front doors and garage doors
Top coat: Orchard BS Code: 12C-39
Undercoat: Slate BS Code: UC48
Light Reflection Value: LRV15
Guttering and downpipes
Top coat: Grey BS Code: 10B 21
Undercoat: Mid Grey BS Code: UC52
Light Reflection Value: LRV30
Gardens
Plastic grass is discouraged as is the use of gravel, paving, decking or other impermeable hard landscaping of a property’s green space. Moor Pool has many underground springs as well as the Pool and culverted stream. Grass lawns, trees and shrub borders are perfect natural soakways for heavy rainfall as well as helping support wildlife and encourage biodiversity.
Boundaries
Original beech and privet hedges should note be removed. Keep hedged maintained annually to a recommended maximum 2m (6ft 6″) height limit, avoiding work during bird nesting period from March until July. Any dead or diseased sections must be replanted with same species saplings. Boundary hedges and fences on public rights of way must be maintained to avoid access restrictions. Leylandii fir trees added in the 1970s and eucalyptus are fast growing and can adversely affect the street view as well as reduce soil quality. Please remove or cut back and replant suitable species where possible. Check your ownership documents. Dumping garden waste or storage of equipment in passageways is prohibited. Parking on verges and blocking pavements is also prohibited, and any permanent damage caused by contractors working on properties is the responsibility of the homeowner to reinstate.
Trees
All full size trees are protected from being cut down or having work done to them by a Tree Preservation Order (TPO). Work should only be completed by a qualified tree surgeon or arborist with a TPO licence. Find out more.
Ownership map
All highways infrastructure including roads, kerbstones, pavements, verges, treesm and street furniture such as public bins, signage, lighting and some benches are local authority adopted with their upkeep maintained by Birmingham City Council. The MRA is always working towards a specification to protect our heritage assets when contractors are working on highways within Conservation Areas. There are restrictive covenants in place on all properties.
Renewables
Moor Pool Heritage Trust and the MRA are always looking at ways to improve energy efficiency including insulation, renewable energy measures, solar thermal/photovoltaic systems, ground/air source heat pumps and electric charging points. Please contact the MRA for advice before making any alterations.
Miscellaneous
To maintain the character of the Estate, please ensure wheelie bins and refuse boxes are stored within home boundaries and not on public footpaths or open spaces. A house with steps which make a wheelie bin impractical can have black bags for household, blue/green boxes for recycling and green bags for garden waste, plus assisted collections for anyone with mobility issues. Fitting security or safety equipment such as house alarms, doorbell cameras, spotlight sensors, and key-safes is permitted but please seek Council Planning advice before adding disability rails, CCTV systems, driveway bollards, mobility ramps, satellite dishes, aerials or antenna including placement or associated wiring across brickwork.
Those interested in reinstating the original Edwardian wrought iron letterboxes can find similar units here.


